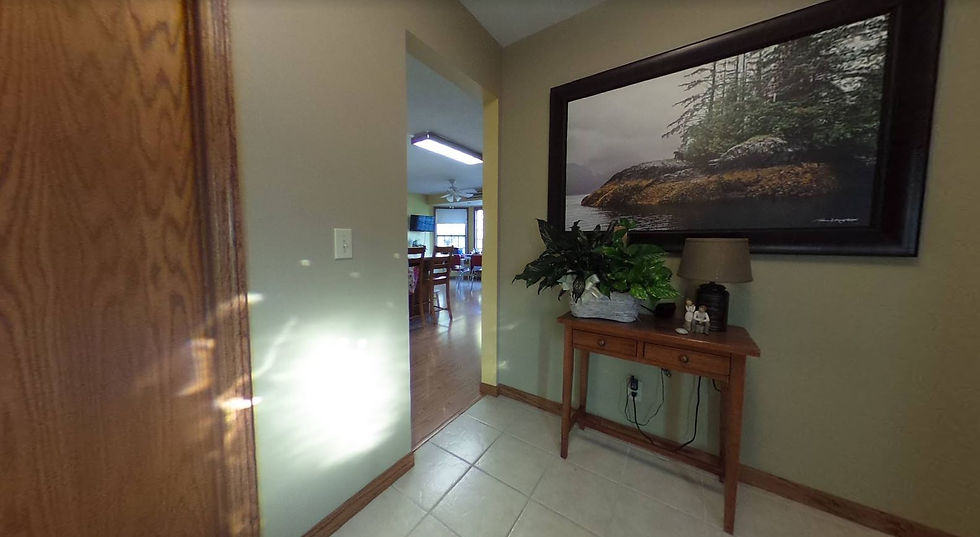Farmhouse
Transitional
WHEN
2021
WHERE
Gretna, NE
The Process




If you could describe this kitchen in simple words it would be, cramped, bottled-necked and closed off. Our homeowners loved to entertain and have large family gatherings, but with every event came a big headache due to the poor flow/function of the existing kitchen.
The top priority was to redesign the flow to maximize the space and ease of mobility throughout the kitchen. Not only was flow a big pain point, but the finishes sorely needed to be brought into the current decade.
With beautiful hilltop views and fields that stretched for miles, a transitional farmhouse aesthetic was desired to blend seamlessly with the environments as well as existing styles within the home.
The process began with addressing our top pain point, the flow. The peninsula was removed and replaced with an island. This allowed for two points of entry into the kitchen, as well as opened up cabinet space along the wall which was previously cut off by the peninsula.
The next big transformation started with the decision to remove the wall between the kitchen and dining room. This dramatically expanded the kitchen and provided the space necessary for large family gatherings!
Along with timeless finishes, our homeowners elevated their space with the addition of all new modern appliances, allowing for beautiful meals along with a beautiful kitchen!




THE TRANSFORMATION




















